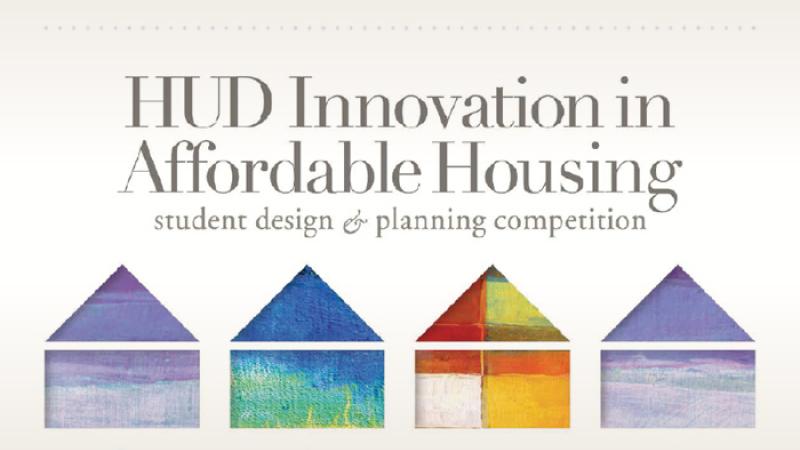Three Knowlton Students on Finalist OSU Team in HUD Design Competition
A team from Ohio State is one of four student-led teams from across the country that have been selected as finalists by the U.S. Department of Housing and Urban Development (HUD) as part of a competition to encourage research and innovation in affordable housing design and planning. Among these finalists, one team of graduate students will be chosen for the best solution for redevelopment of the Revolutionary War-era DeBaun House in Bergen County, New Jersey into new permanent supportive housing for homeless veterans. HUD’s new Innovation in Affordable Housing Student Design and Planning Competition seeks to encourage research and innovation in affordable housing, to raise practitioner and future practitioner capacity, and to foster cross-cutting team-work within the design and community development process. Multi-disciplinary graduate student teams were asked to create innovative solutions involving design, planning, and finance.
The Ohio State University team is comprised of two graduate students from the John Glenn School of Public Affairs, Donald Wiggins, Jr. (Master of Public Administration), Shanell Davis (Master of Public Administration), and three Knowlton School graduate students, Meghan Kaple (Master of City and regional Planning), Brad Hosfeld (Master of Architecture) and Kevin Schildwaster (Master of Architecture). The Ohio State team’s proposal for the DeBaum House site includes 16 one-bedroom units housed within four two-story buildings. The site will also feature an onsite gym and community walking paths. An onsite case worker will have an office in the DeBaun house.
On March 26, the four student finalist teams traveled to Emerson, New Jersey, to visit the project site. The site visit provided a valuable opportunity for students to walk through the site, study its topography, and see the surrounding neighborhood. Students were also able to see the American Legion building’s historic elements firsthand, including the original house built in 1770, which now serves as the kitchen.
The site visit also served as an opportunity to discuss the second phase of the competition, in which the finalists will be asked to further refine their plans and innovative solutions for the project site. Finalists will present their plans at HUD’s Washington, DC headquarters on May 6, 2014, where the jury will make its final selection of the winner and runner-up teams.
The May 6 final presentations will take place 1-4:30 p.m. (EST) and can be followed via a live webcast (registration required). A jury of five academics, practitioners, planners, and architects will hear the presentation of the student finalist teams. Following the jury’s decision, HUD Secretary Shaun Donovan will announce the winners. The first place team will receive $10,000 and the runner up will receive $5,000.
The competition asked teams from accredited educational institutions in the United Sates, comprised of students pursuing graduate degrees in planning, public policy, architecture, real estate finance or development to demonstrate the interdisciplinary team’s understanding of community, population served, housing affordability, and the development process, including design and finance by designing affordable housing units for 15-30 homeless and/or disabled veterans on a 1.5 acre site in Emerson, New Jersey.
HUD and the Housing Authority of Bergen County(HABC) challenged these design teams to consider the complex challenges associated with preserving a historic structure, producing affordable housing, and offering a supportive environment for the homeless. Teams needed to consider design, community development, and financing elements in order to provide an all-encompassing plan and solution that will allow HABC to meet its goal. They also needed to understand the needs of the intended residents, the zoning restrictions, and leveraging opportunities.


