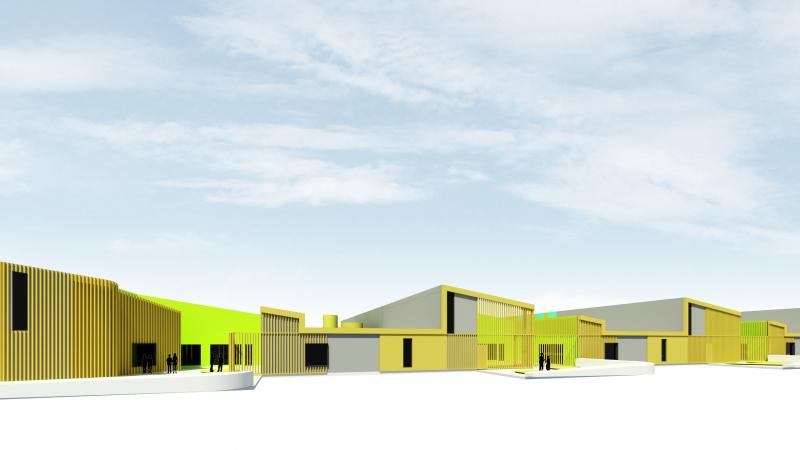Blostein/Overly Architects Design Fugees Academy Prototype
Columbus may become the site of a prototype school for refugee education that attends to the needs of children who have been forced to flee their home countries. Blostein/Overly Architects (BL/OV), a Columbus-based practice founded by Professor of Architecture Beth Blostein (BSArch ’91), RA, and Bart Overly (BSArch ’91), AIA, lecturer at the Knowlton School, is helping make this school a reality.
BL/OV have been working with Luma Mufleh, founder of The Fugees Academy, on a model school that would double as headquarters in Columbus, and be modified for other Midwest cities including Cleveland, Indianapolis, and St Louis. This project will allow the academy to expand its educational outreach to boys and girls in grades 6-12, with each location having approximately 350 students, based on a model of 45-54 students per academic year.

"The Academy is in a fund-raising phase and actively seeking available sites in several cities, so we are in a prototype development process that is flexible enough to play out in multiple locations," said Overly. This expansion will further the vision of The Fugees Family, the parent organization of The Fugees Academy, to educate refugee children who often encounter unique challenges in traditional public school systems in the United States.
As currently designed, the school will have 28 flexible learning environments that can each accommodate classes of 15-18 students and a catering style kitchen where food from the students' countries of origin is made. A multipurpose space of 7,000 square feet will be used for all-academy assemblies, large theatrical and musical performances, and indoor athletic events.
The school provides around 53,000 square feet of interior space; soccer and other outdoor sports and play activities are an integral part of the curriculum. Classrooms are designed to open directly into the academy's outdoor environments, which include educational spaces, gardens, and a soccer pitch. "The pedagogy of the school is invested in various types of game playing so the exterior spaces act like parts of a game board, allowing for informal activity and multiple routes through the school’s organization," said Blostein.
The overall design of the site allows light and air to enter the one-story school building in strategic locations, accommodates flexible indoor/outdoor environments, and helps to articulate the Houses, a social organization of the academy. "The outdoor spaces provide an opportunity for ownership and friendly competition among the Houses or thematizing based on the geographies of the students represented in the academy," Blostein added.
The BL/OV portfolio includes commercial, municipal, and worship-based buildings, and has garnered recognitions such as an Honor Award at the 2019 AIA Columbus Architecture Awards for their residential building Out of Town. "Economy and playfulness are common themes in the projects we take on," commented Overly on the connection of the academy school prototype with their other projects. "Sometimes economy is financial, but it’s also finding a single formal move that produces multiple productive consequences. In this case, the notion of ‘play’ happens through fairly straight-laced geometries that get manipulated in some way and in flexible spaces that are able to take on many roles and adapt to multiple situations."


