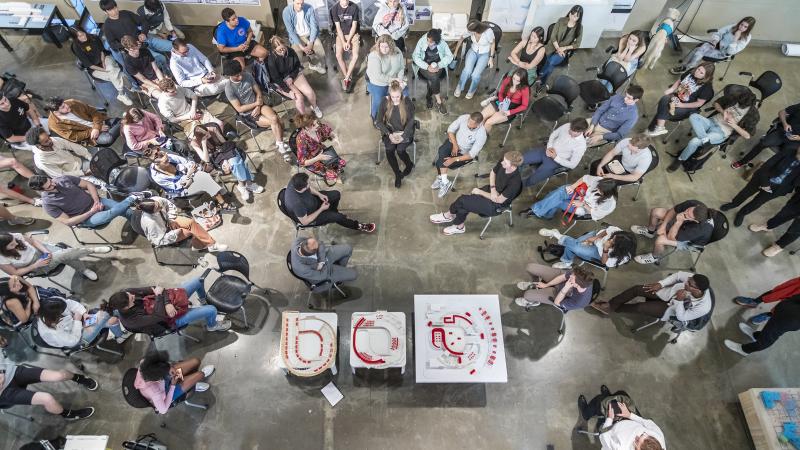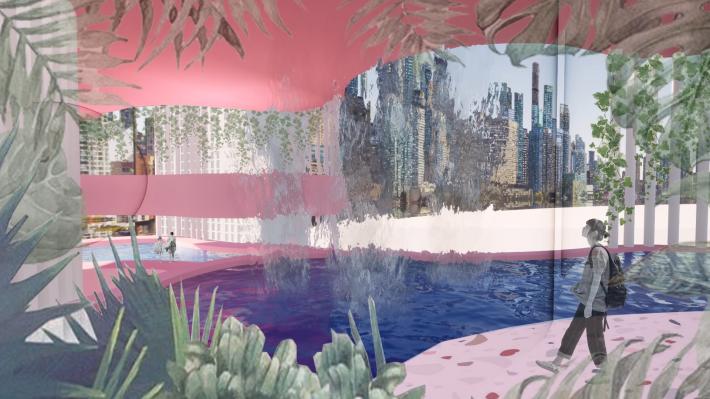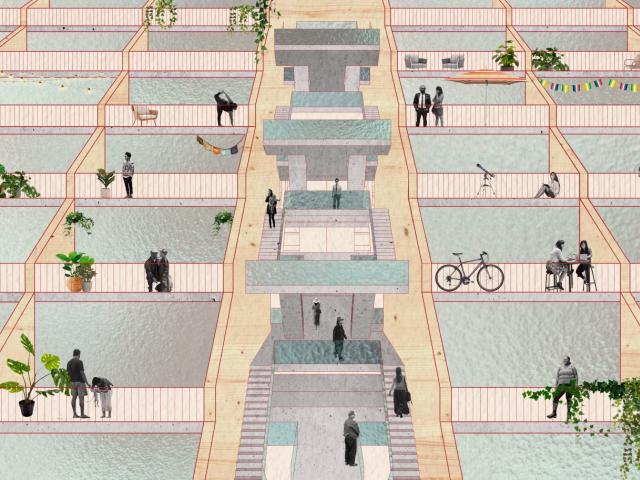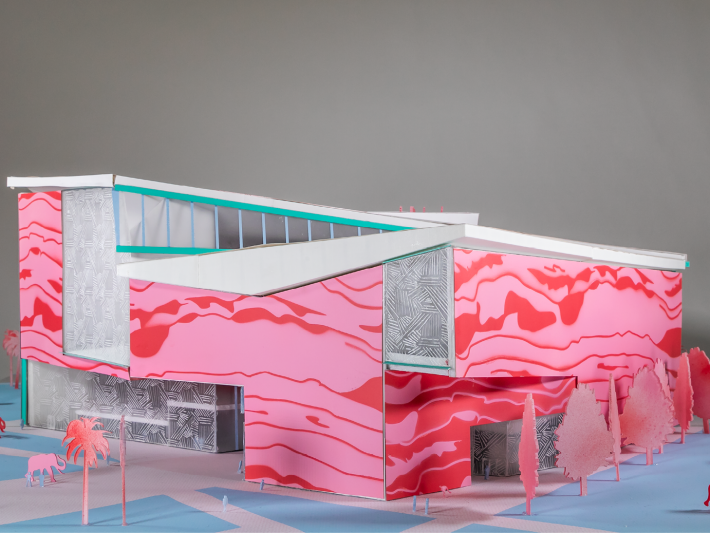2023 Gui Competition: Food & Architecture in the City
“All projects presented were incredibly thoughtful, intellectually vigorous, and they showed a very high level of care, across the board,” commented guest juror Germane Barnes following the review of work from the twelve finalists in the 2023 James E. Gui ’54 Design Competition.
Associate Professor at the University of Miami School of Architecture and the Director of the Community, Housing & Identity Lab, a testing ground for the physical and theoretical investigations of architecture’s social and political resiliency, Barnes was tasked with selecting three top projects from the annual senior architecture studio design competition.

“For me, it was a combination of verbal presentation, conceptual rigor, and the final output of visualization,” Barnes said in explaining his criteria for the special recognition he awarded to Rachel Kuepers, Doroteo Arreola Carrera, and Josh Renner. “I think the three of you took on the challenge of what it means to design for people, and very specific types of people,” said Barnes. “My personal bias was for projects that demonstrated a care for the individual. Each of your projects was very clear about who you were designing for—and how you used that for your agency as a designer.”
Associate Professor of Landscape Architecture Forbes Lipschitz, Assistant Professor of City and Regional Planning Kareem Usher, and Architecture Section Head and Robert S. Livesey Professor of Architecture Phu Hoang, rounded out the pool of review critics for the competition.
This year’s competition prompt asked students to design a culinary institute in Chicago’s West Loop district, a former industrial site with a long history of food, labor, transportation, and civic engagement. Each student was asked to develop an architectural proposal that designs connections to the city, climate, and constituencies, defining a disciplinary position for how architecture responds to considerations of food-related equity, development, and health.
New this year and preliminary to the Gui Competition, the Edible Futures symposium explored the relationships between food, architecture, climate, and cities during the autumn 2023 term. The symposium offered a broad research framework within which the senior students’ designs could better articulate how architecture addresses these considerations.

Rachel Kuepers’s project, Borrow A Kitchen, proposed an alternate culinary school model where kitchen access was prioritized for community needs and relationships, and the kitchen itself was a space for experimentation. “My building begins to take shape through a warehouse typology which starts as a box and is then broken apart by a field condition of wavy limbs meant to start reaching out into the community,” said Kuepers. “The box’s edges are manipulated further through the integration of large solids which begin to break the box vertically to contain “floating” greenhouses, which can hold programs such as a seed rematriation center and business incubator spaces.”
Kuepers created program space for two categories of access. The first, “Docked in Access,” used mobile cooking carts whose flexible arrangement could accommodate different pedagogical models, the rental of cooking equipment through the Chicago Tool Library, and a variety of incubator spaces for start-up food-focused businesses. Her project’s second program, “Access as Engagement,” starts at the neighborhood level, and allows Borrow A Kitchen to strengthen communal bonds through engagement with a nearby park, church, and hair salon.

Doroteo Arreola Carrera’s project proposed a culinary education that “decolonizes” the traditional hierarchy of the Escoffier model prevalent in cooking schools. “In Food on Wheels, the educational model seeks and restores the embedded knowledge of recipe sharing within lineages, kinships, and within the community,” explained Carrera.
The ground level of his building provided a corridor for food trucks to park and sell food, a shared culinary school/community kitchen, and a space for lessons on food truck maintenance. Located at the intersection of two bus line routes, Carrera’s project emphasized the food truck as the main tool for recipe gathering and hands-on experience for culinary students. “The food truck unfolds as an ethnographic cooking tool where grandmas or grandpas can showcase their cooking methods and recipes,” said Carrera. The building’s second level provided educational spaces and offers an overview or “plan” view of the first-level shared kitchen for observational learning experiences. The third level contained a dining hall and greenhouse.

Josh Renner’s project addressed the dire state of queer spaces in Chicago where many feel isolated and marginalized, highlighted by a pattern in recent years where queer spaces have become less hidden from the street and also more concentrated within urban environments. “My goal with this project is to break the system of ‘lavender lining’ and create a new typology for the contemporary queer community, using food and the culinary institute to bring the LGBT+ community together and alleviate the high rates of food insecurity found in queer demographics, while also acknowledging and addressing contemporary issues of queer agency and privacy,” said Renner.
Including programs for a queer food pantry and queer restaurant and club, the project places the entirety of the culinary institute in the most visible corner of the site. Addressing both privacy and announcement, a secondary screen was added to the exterior of the buildings, which at times covers the fenestration and projects the silhouettes of those inside onto the facade. Integral to the project were several slip spaces, such as the central plaza which is both stage, open food market, and a public space for protest. In some instances, bathrooms operate as either lounges, meeting spaces, or passageways. “The presence and entanglement of all these pieces make it nearly impossible to ever separate the queer aspect of this project from the culinary and mechanical,” said Renner.
About the James E. Gui ’54 Design Competition
On May 3, 1996, the James E. Gui ’54 Design Competition Awards Fund was approved by The Ohio State University Board of Trustees. This year’s competition marks the 26th annual James E. Gui ’54 Design Competition. The goal of the competition is to test the skills of students in the senior design studio in designing a project for a complex program on a challenging site. All finalists’ work will be included in a studio publication which will be placed in the Knowlton School library.





